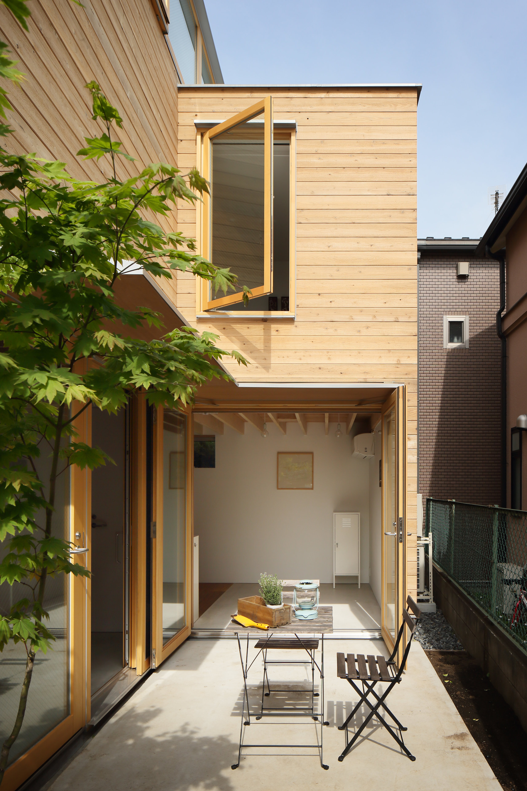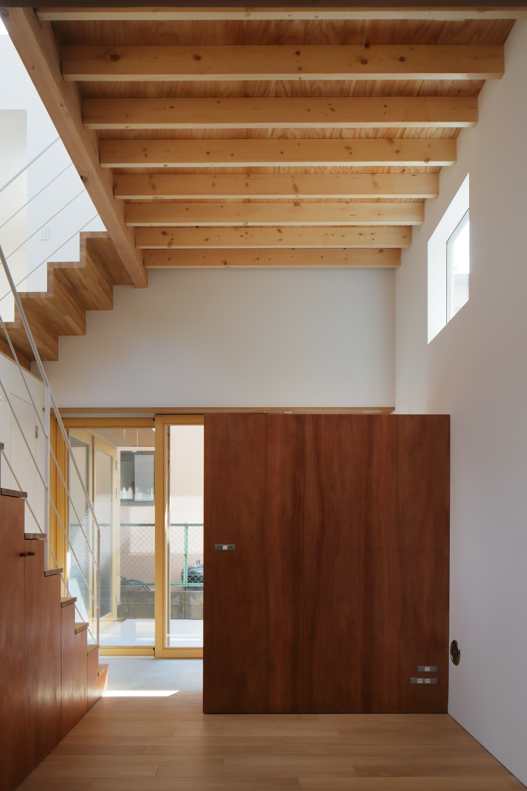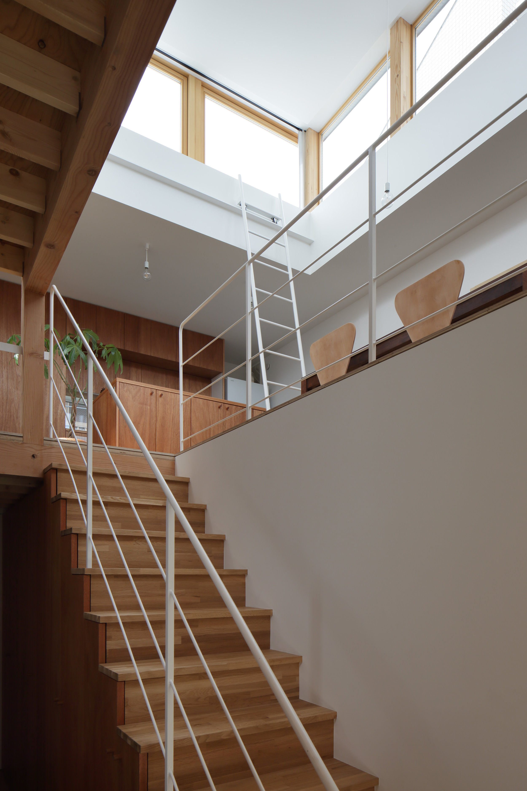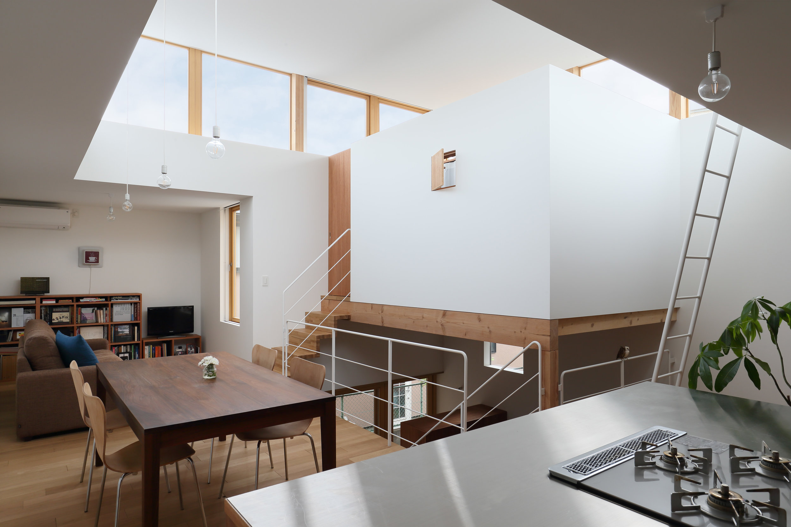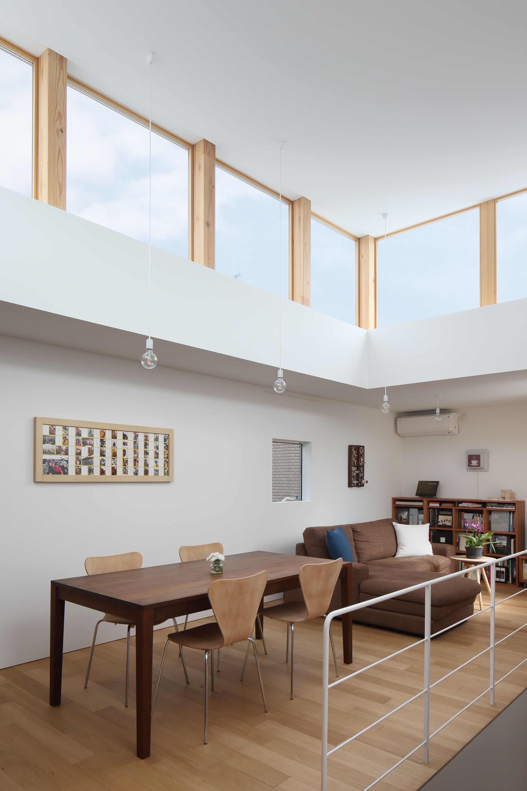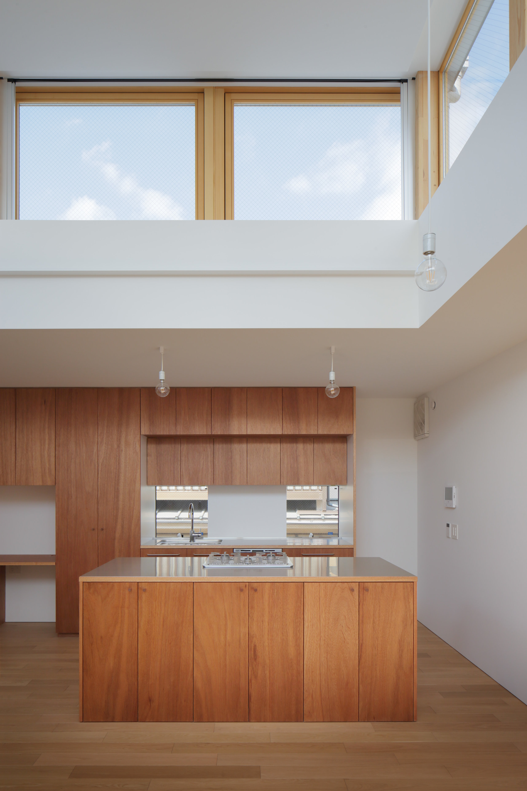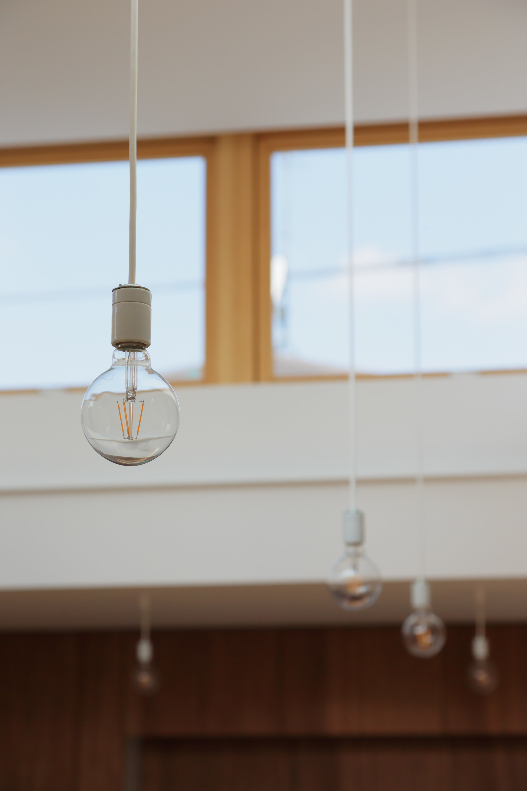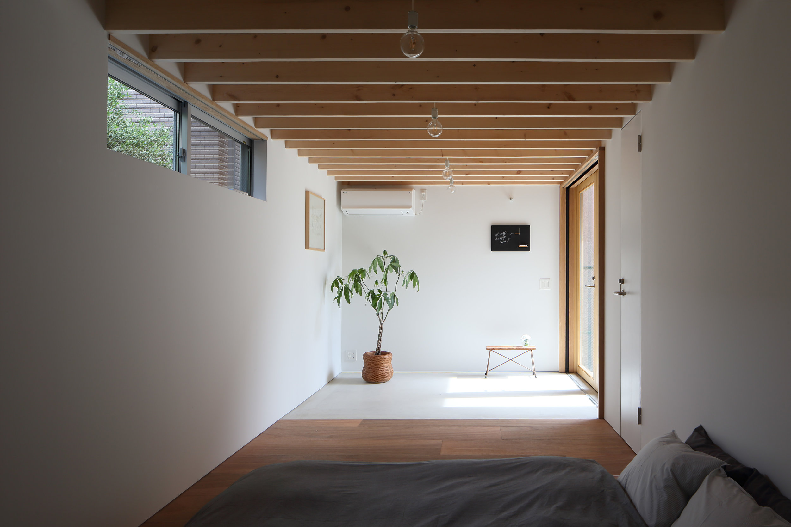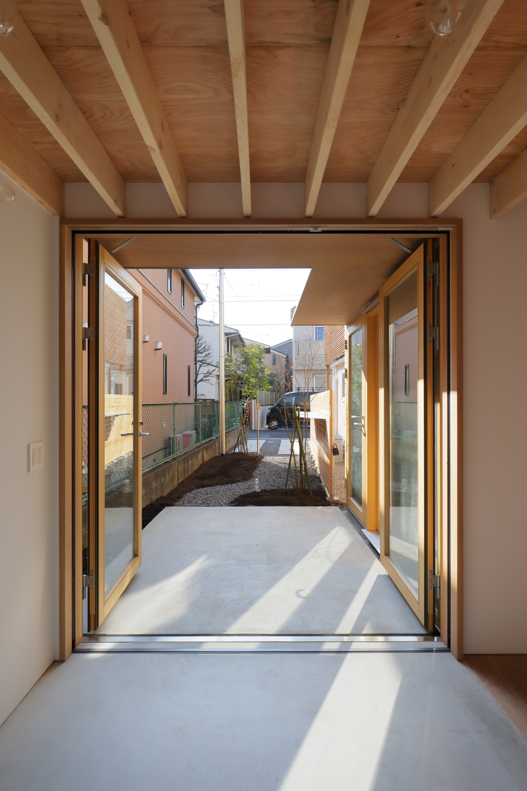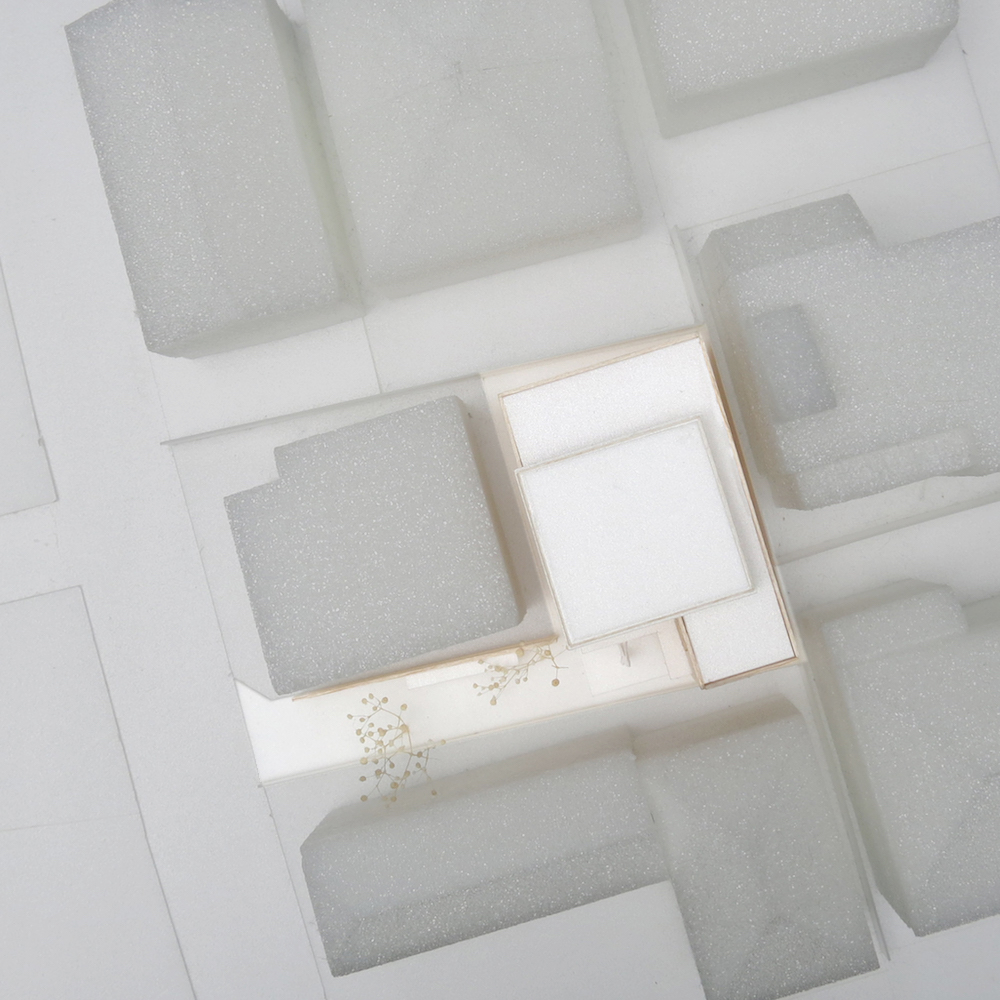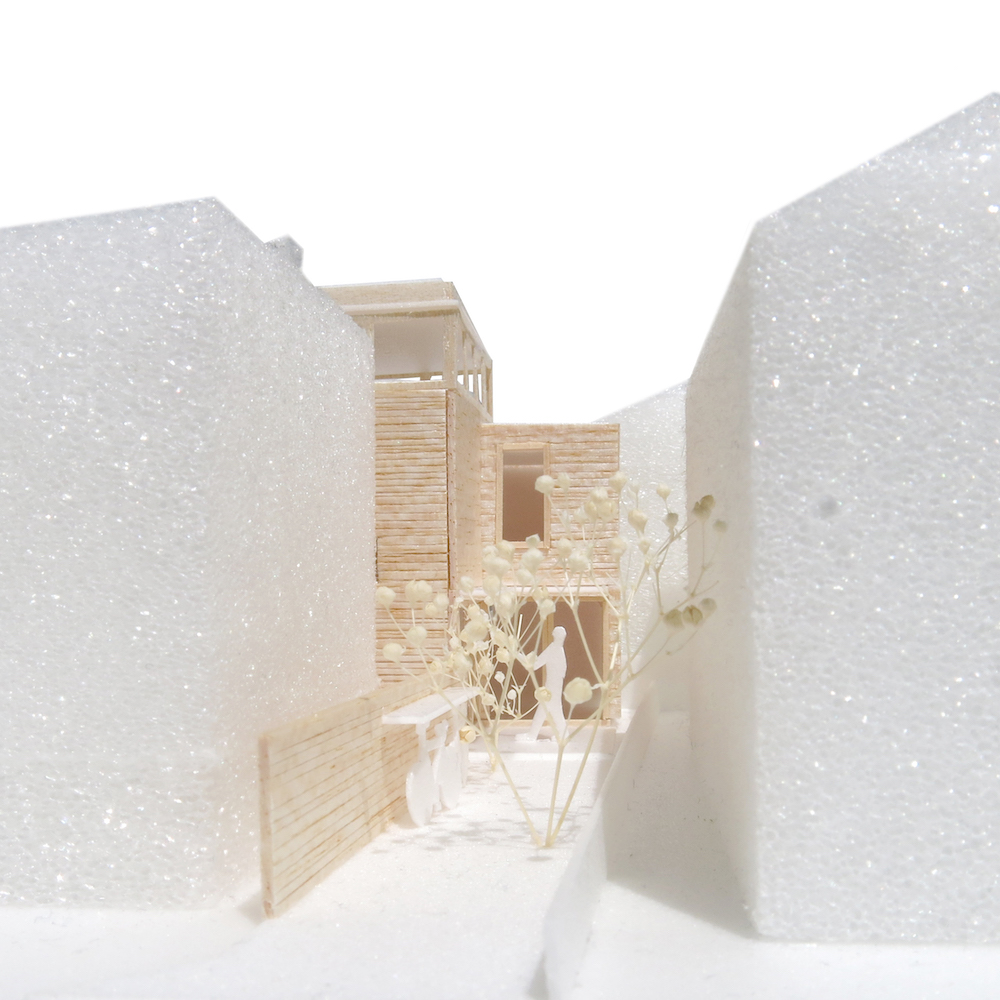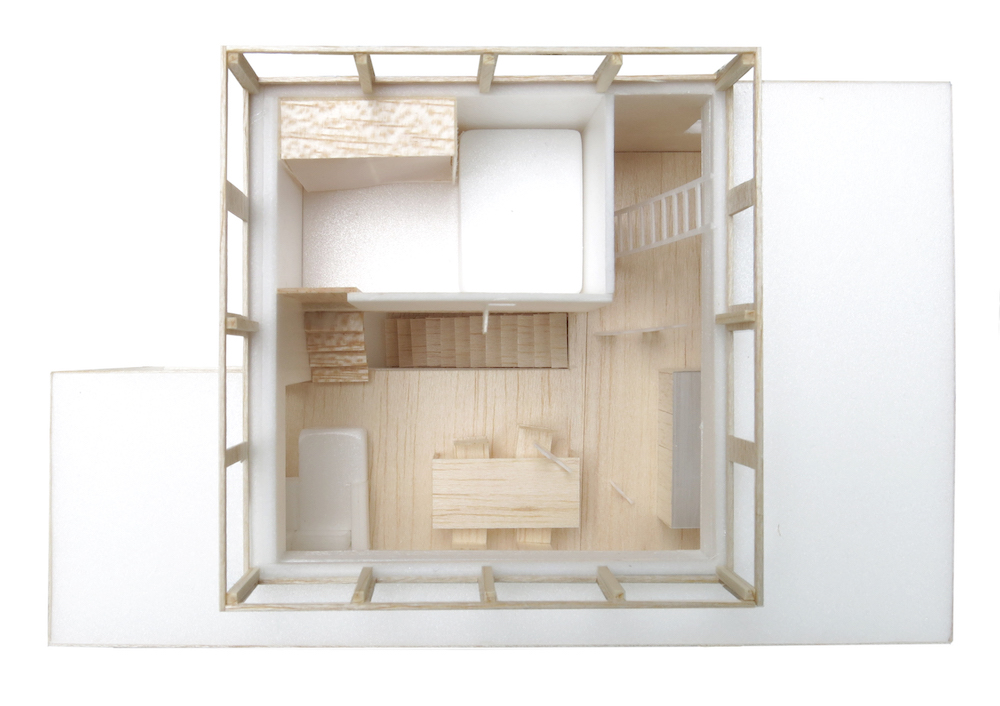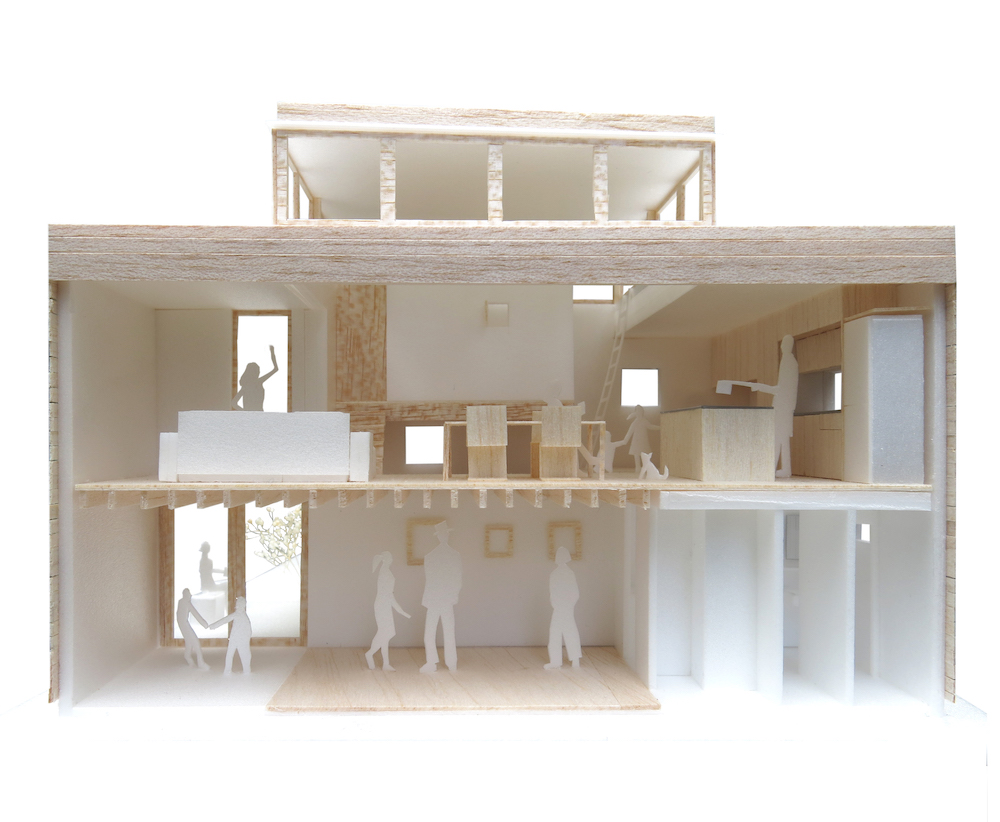lighthouse 灯台の家
用途 個人住宅
構造 木造
規模 地上2階
敷地面積 105.15㎡
建築面積 49.25㎡
延床面積 98.51㎡
設計 まる・ち設計 /知念里奈
構造設計 オーノJAPAN /大野博史 海老澤考秀
施工 株式会社 青/ 片岡大 岡田泰輔
竣工年 2017
写真 中村絵
Program Residential
Structure Wooden Construction
Floor 2 Floors above Ground
Site Area 105.15㎡
Bldg. Footprint 49.25㎡
Overall areas 98.51㎡
Design MARU・CHI /Rina Chinen
Structural Design OHNO JAPAN
Hirofumi Ohno Takahide Ebisawa
Contractor AO
Hiroshi Kataoka Taisuke Okada
Year Completed 2017
Photo Credit Kai Nakamura
建築家と一緒に建てるプロジェクトをお考えの方限定で「灯台の家」は予約制の見学を随時受け付けております。興味のある方はinfo@maruchi-arc.comまでお問い合わせください。まる・ち設計が大切にする空間の心地よさを是非体感していただきたいです。小さなお子様がいらっしゃる方も是非お気軽にお声掛けください。ツリーハウスのような灯台の家はお子様にも大人気です。
(English text below)
敷地は世田谷区の閑静な住宅街の中にある旗竿地である。堂々たる門構えと「内」を意識して設計された家が多い中、「内」だけではなく、旗竿地であっても「外」に向けて、行く交う人や地域との関連性を生み出せるような設計とした。旗竿の竿の部分をランドスケープされた長いアプローチとし、アプローチの突き当たりの小さな広場の奥には両開きのガラス扉を設けることで視覚的に内と外が繋がる。
設計当初は親世帯が長期で泊まれるような2世帯住宅として想定していたが、2世帯住宅として括っててしまうとそれ以上にもそれ以下にもならない。クライアントと実際の使い途を話し合い、2世帯住宅ではなく、水回りを完全に独立させた多目的室のある家として進めることにした。この多目的室はゲストルーム、書斎、将来の子供部屋、自転車の修理室、アトリエ、事務所、ギャラリー、どんな用途にでも使うことができる。多様な使い途に適応できる独立型多目的室のある家はニーズが多様化する現代人の生活を応援する新プロトタイプとなるであろう。
1階の多目的室を除き、その他の部屋は浴室以外全て繋がっている。四方に回る高窓とスキップフロアを活用し開放的で光に満ち溢れる住空間になっている。プライバシーを守りつつも、各所に配置された窓が心地よく光と風を運んでくれる。最上階の寝室に配置した小窓はちょうど顔が入る寸法で、リビングとキッチンを見渡すことができる。窓の開閉用に設けた可動式の梯子はまるで屋上にも部屋があるかのような錯覚を生む。多目的室への細長い扉の裏にはまた扉があり、その後ろに部屋があるとは誰も思わない。ちょっとした遊びゴコロも散りばめた。
航行する船舶のみちしるべとなる灯台のように、住む人の幸せを導いてくれるような家であってほしいという願いも込めて灯台の家と名付けた。
オープンハウスでは町田かおるさんのイラストレーションを展示させていただきました。
アプローチ部分からも展示の様子が伺えます。
行き交う人々が何気なく足を止める姿が印象的でした。
Though the house is at the end of flag lot and situated in a quiet Tokyo residential area where boundaries of most houses and streets are marked by tall fences or hedges, this house has a presence to the pedestrians and the community of its area. The long approach is designed for landscape to grow welcoming people and giving visual pleasure. The French doors at the end of the approach allows for visual connection between the inside and outside.
This house is not an exception to other typical small houses in Tokyo. However, it has two living parts; one for the main living area and the other for a multi-purpose room equipped with a separate toilet, a shower unit, and a mini kitchen. This multi-purpose room can serve as a guest room, den, future kids room, atelier, office, gallery, BBQ room, mini concert hall, room to make furniture or maintain bikes, etc. With a room of such flexibility in spite of its smallness, the house will become a new prototype supporting the varied needs of modern lifestyles in Japan.
The space is all connected besides the bathroom and the multi-purpose room. By installing windows facing all directions and shifting floor levels, the main living space is very open and filled with abundant light. Windows scattered around and placed carefully to protect privacy allow for confortable light and breeze to come in. Through the small window in the bedroom, one can overlook the living, dining, and the kitchen area. The operable windows are accessed by a moving ladder, evoking a treehouse, while the skinny connecting doors to the multi-purpose room recall the feeling of entering a hideout. A little bit of playfulness is scattered around.
The house is named "Lighthouse" with hope that it serves as a beacon guiding its occupants to a happiness, as a lighthouse guides ships through their journey.


